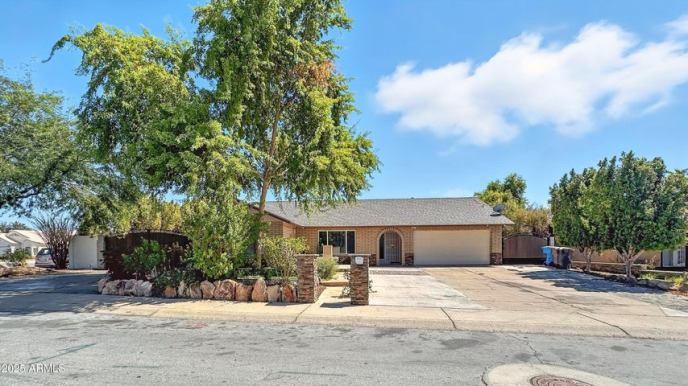$450,000
Glendale, AZ 85306
MLS# 6907368
4 beds | 2 baths

1 / 15















Property Description
Beautifully updated 4 bed 2 bath home with open layout, tile floors, and a modern kitchen. Enjoy low-maintenance landscaping, double RV gates, 2-car garage, and a spacious covered patio. Move in ready come take a look now!
Details
Maps
Contract Information
Type: Exclusive Right To Sell
Ownership: Fee Simple
Co-Ownership (Fractional) Agreement YN: No
List Price: $450,000
Status: Active
Current Price: $450,000
List Date: 2025-08-15
Location, Tax & Legal
Assessor's Map #: 32
Legal Description (Abbrev): LOT 21 GOLDWATER WEST MCR 016501
Assessor's Parcel #: 130
Tax Municipality: Phoenix
Taxes: 1526
House Number: 4601
Compass: W
Street Name: REDFIELD
St Suffix: Road
City/Town Code: Glendale
State/Province: AZ
Zip Code: 85306
Zip4: 5007
County Code: Maricopa
Assessor Number: 207-32-130
Subdivision: GOLDWATER WEST
Tax Year: 2024
General Property Description
Dwelling Styles: Detached
# of Interior Levels: 1
Approx SQFT: 1974
Price/SqFt: 227.96
Approx Lot SqFt: 9251
Approx Lot Acres: 0.212
Horses: N
Builder Name: NA
Elementary School District: Washington Elementary School District
High School District: Glendale Union High School District
Elementary School: Washington Elementary School
Jr. High School: Desert Foothills Middle School
High School: Greenway High School
Community Pool Y/N: No
Private Pool Y/N: No
Dwelling Type: Single Family Residence
Exterior Stories: 1
# Bedrooms: 4
# Bathrooms: 2
Year Built: 1978
Legal Info
Range: 2E
Section: 9
Township: 3N
Lot Number: 21
Special Listing Cond
N/A: 1
Construction
Block: 1
Const - Finish
Painted: 1
Roofing
Other: 1
Association & Fees
HOA Y/N: N
PAD Fee Y/N: N
Land Lease Fee Y/N: N
Ttl Mthly Fee Equiv: 0
Showing Notification Methods
Showing Service: Aligned Showings
Lockbox Type
Supra: 1
Master Bathroom
Full Bth Master Bdrm: 1
Fireplace Features
No Fireplace: 1
Dining Area
Formal: 1
Other (See Remarks): 1
Heating
Electric: 1
Kitchen Features
Disposal: 1
Walk-in Pantry: 1
Cooling
Ceiling Fan(s): 1
Central Air: 1
See Remarks: 1
Laundry
See Remarks: 1
Basement
Basement Y/N: N
Separate Den/Office
Sep Den/Office Y/N: N
Fencing
Block: 1
Water Source
City Water: 1
Spa
None: 1
Sewer
Sewer - Public: 1
Parking Spaces
Slab Parking Spaces: 4
Total Covered Spaces: 4
Garage Spaces: 2
Carport Spaces: 2
New Financing
Cash: 1
VA: 1
Conventional: 1
FHA: 1
Energy/Green Feature
Solar Panels: 1
Other (See Remarks): 1
Solar Panels
Ownership: Owned w/Loan Assumption
Utilities
APS: 1
Existing 1st Loan
Conventional: 1
Landscaping
Gravel/Stone Front: 1
Gravel/Stone Back: 1
Synthetic Grass Frnt: 1
Synthetic Grass Back: 1
Disclosures
None: 1
Possession
Close of Escrow: 1
Association Fee Incl
Other (See Remarks): 1
Assoc Rules/Info
None: 1
Remarks Misc
Geo Lat: 33.613443
Geo Lon: -112.157894
Property Features
Special Listing Cond: N/A
Master Bathroom: Full Bth Master Bdrm
Fireplace Features: No Fireplace
Spa: None
Dining Area: Formal; Other (See Remarks)
Kitchen Features: Disposal; Walk-in Pantry
Laundry: See Remarks
Construction: Block
Const - Finish: Painted
Roofing: Other
Cooling: Central Air; Ceiling Fan(s); See Remarks
Heating: Electric
Utilities: APS
Water Source: City Water
Sewer: Sewer - Public
Fencing: Block
Landscaping: Gravel/Stone Front; Gravel/Stone Back; Synthetic Grass Frnt; Synthetic Grass Back
Lockbox Type: Supra
Possession: Close of Escrow
Association Fee Incl: Other (See Remarks)
Existing 1st Loan: Conventional
New Financing: Cash; VA; FHA; Conventional
Disclosures: None
Listing Office: My Home Group Real Estate
Last Updated: September - 28 - 2025

Copyright 2025 Arizona Regional Multiple Listing Service, Inc. All rights reserved. Information Not Guaranteed and Must Be Confirmed by End User. Site contains live data.
